This proposal aims to open the Chiesa Diruta of Grottole to the public. The additional architectural elements are used to enhance and complete the existing structural and spatial situations. We distributed the spatial needs of a concert hall and a public space into three main units:
I // The service areas are placed at the bottom part of the church. You can find there a coffee shop, toilets, storage spaces, a gift shop, an office, a cloak room, and a staircase. This vertical connection provides an access to the upper public space and garden.
II // The backstage and other storages can be reached through an opening of the northern transept. This small building stands between the existing walls. The artists can approach the main stage through a new opening on the naves wall.
III // We wanted to create a concert space, where you can enjoy a good concert and come to know the existing building and its surrounding as well. The nave is covered with a roof, which creates an intimate and protected area. The upper circle and curtains are hanging from the roof structure, which sits on the existing walls. This solution allowed us to gently separate the main hall from the garden. The flexible floor plan makes it possible to imagine different seating scenarios and see how everyday life can take place in this space too.
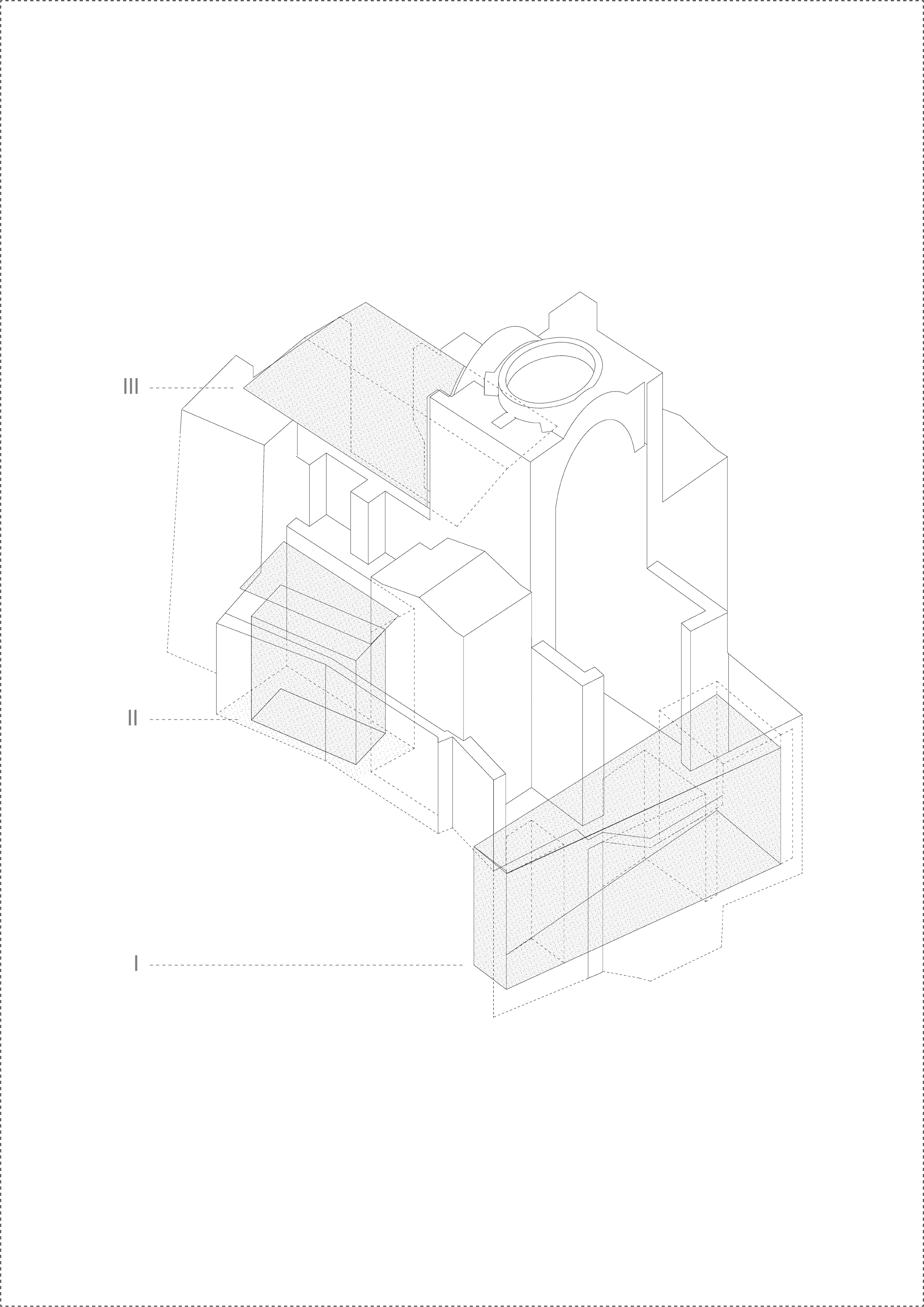
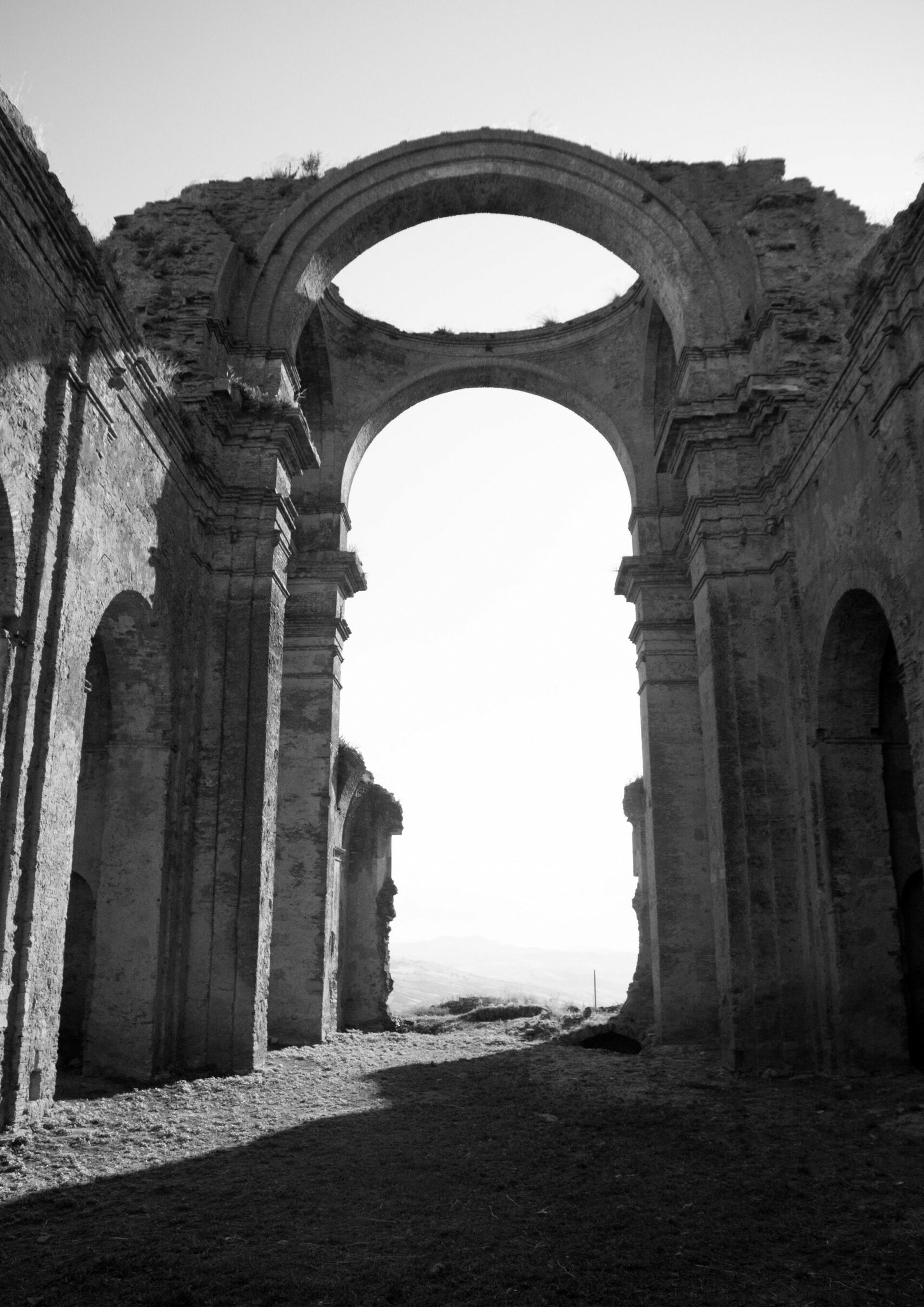
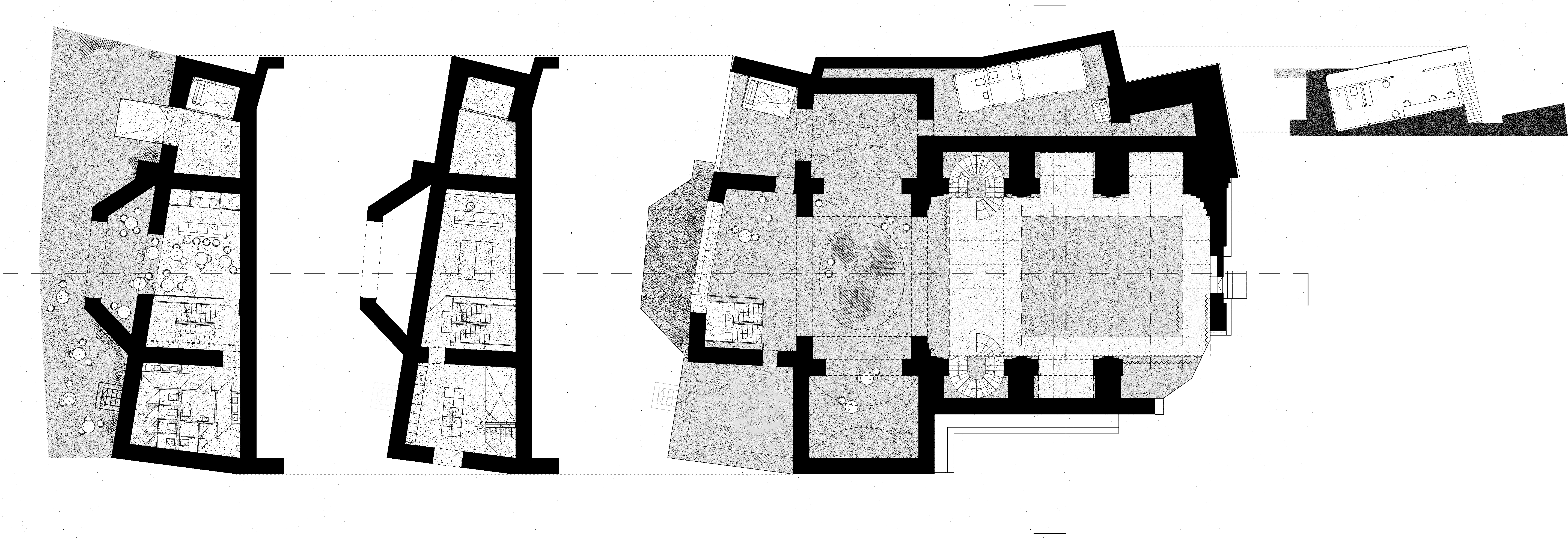
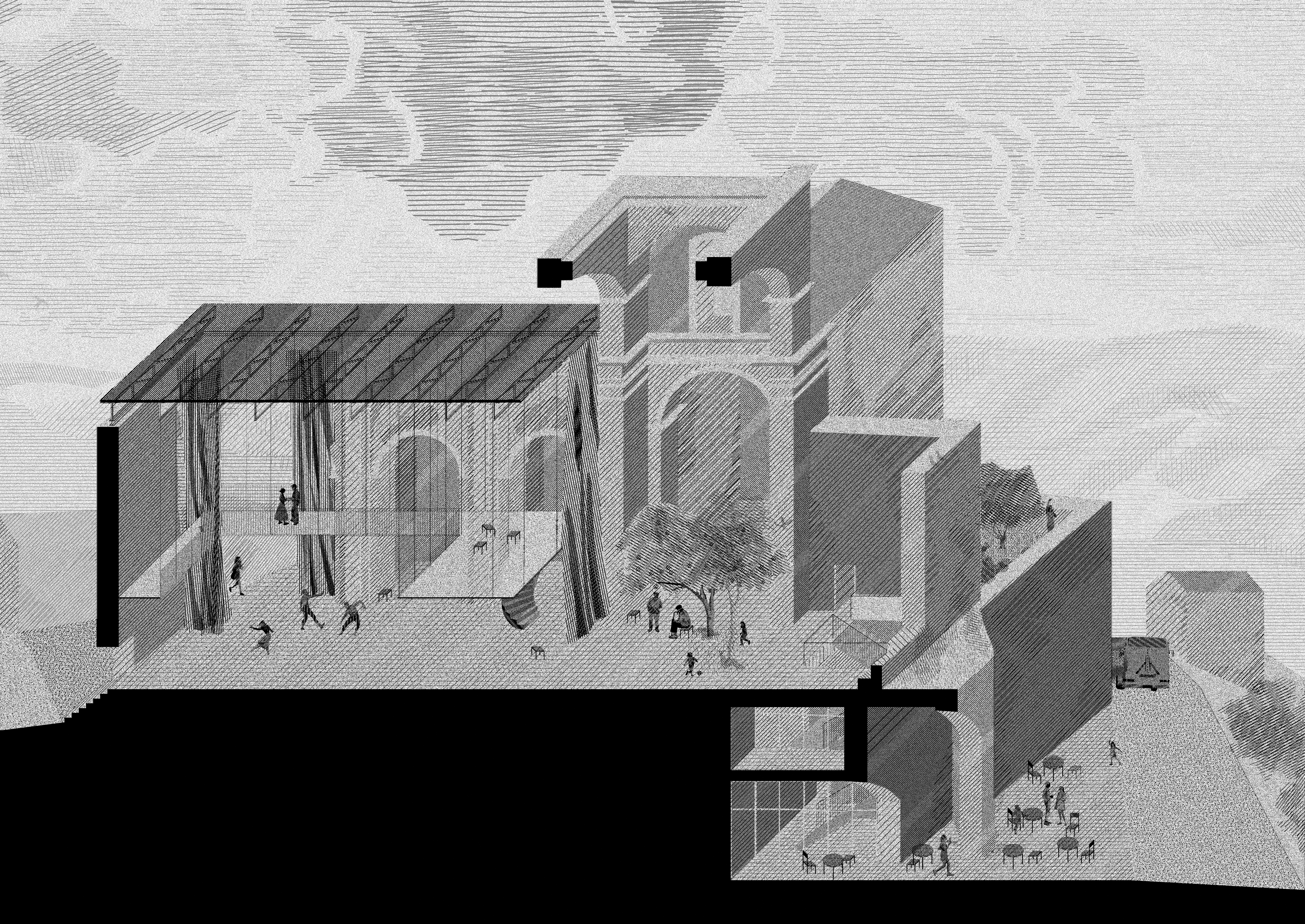
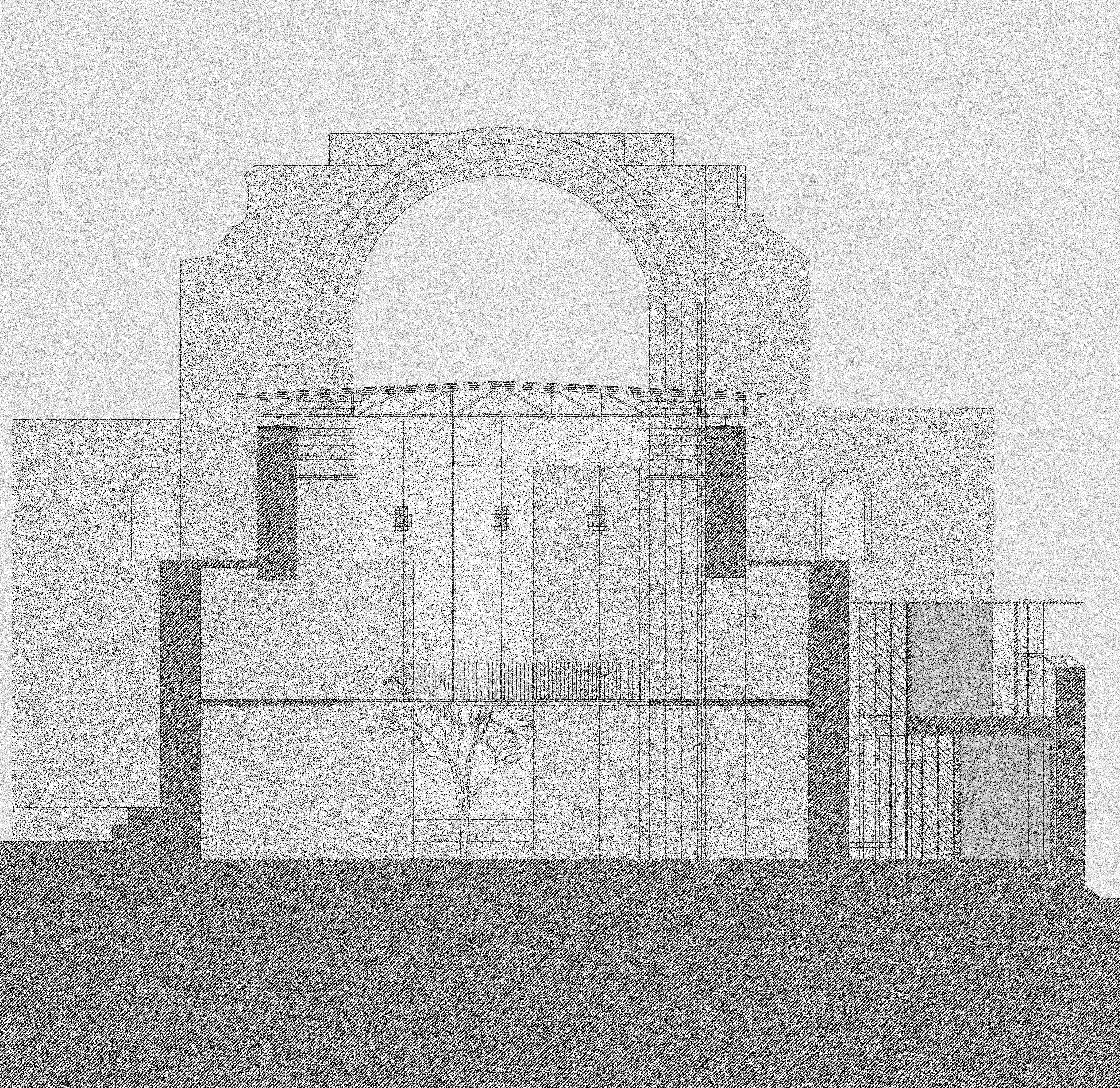

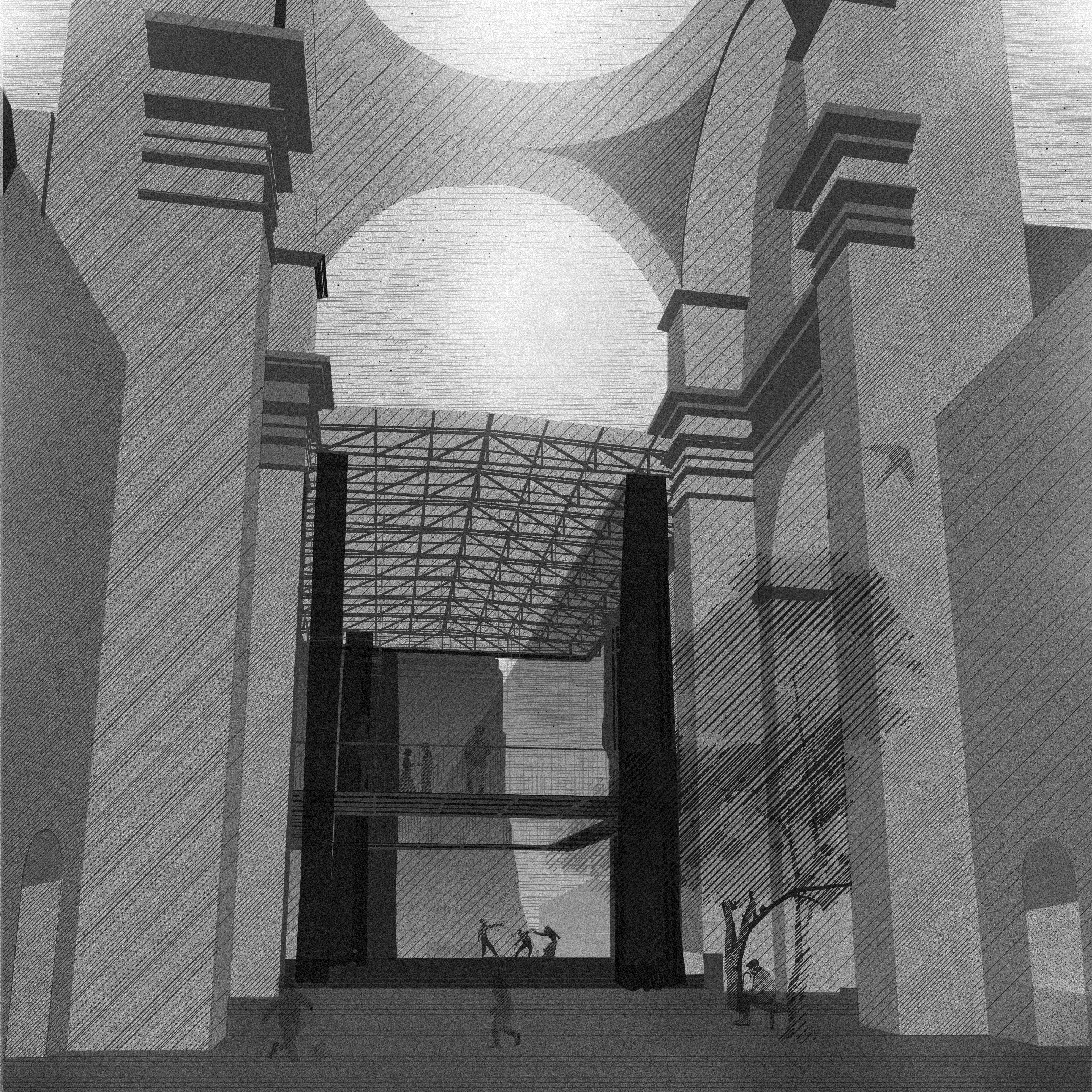
︎︎︎ Team: Laki Ábel, Réti Eszter, Suba-Faluvégi Szilárd